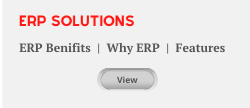+91- 9872655566
×
- Home
- About Us
- Portfolio
-
Services
-
Business & Strategy
- Project Evaluation
- E-Commerce Integration
- Strategy Planning
- Ideation & Conception
- Business Modeling & Plan
- Maintenance & Support
-
Marekting & Business Technology
- Data Build & Strategy
- Data Execution & Marketing Technology
- Business Services
- >> BPO Services
- >> Staffing Services
- >> Procurement Services
- >> Accounting Services
- >> Legal Services
-
Creative & Technology Development
- Designing Services/Experience Design
- Graphic Designing
- Software Testing
- Networking Services
- Content Creation
- Web Design & Development
- Mobile & App Development
- Internet of Things
-
Local Channel
- Radio & OOH
- SMS Marketing
- Public Relations
- Training & Support
- Survey & Prototype
-
Digital Marketing
- Email Marketing
- Video Marketing
- Paid Search
- SEO
- SMM
- SMO
- SEM
- Adwords
-
Loyalty & Retainment
- Loyalty & Feedback
- CRM Architecture
- CRM Implementation
- ORM
-
Server & Network Support
- Application Security
- Network Security
- Telecom Security
- Industrial Control System Security
- Testimonials


-
- Our Team
- Contact Us
- Resources

- Home
- About Us
- Portfolio
-
Services
-
Business & Strategy
- Project Evaluation
- E-Commerce Integration
- Strategy Planning
- Ideation & Conception
- Business Modeling & Plan
- Maintenance & Support
-
Marekting & Business Technology
- Data Build & Strategy
- Data Execution & Marketing Technology
- Business Services
- >> BPO Services
- >> Staffing Services
- >> Procurement Services
- >> Accounting Services
- >> Legal Services
-
Creative & Technology Development
- Designing Services/Experience Design
- Graphic Designing
- Software Testing
- Networking Services
- Content Creation
- Web Design & Development
- Mobile & App Development
- Internet of Things
-
Local Channel
- Radio & OOH
- SMS Marketing
- Public Relations
- Training & Support
- Survey & Prototype
-
Digital Marketing
- Email Marketing
- Video Marketing
- Paid Search
- SEO
- SMM
- SMO
- SEM
- Adwords
-
Loyalty & Retainment
- Loyalty & Feedback
- CRM Architecture
- CRM Implementation
- ORM
-
ERP Solutions
- ERP Benefits
- Why ERP
- Features
-
Server & Network Support
- Application Security
- Network Security
- Telecom Security
- Industrial Control System Security
- Testimonials
-
- Our Team
- Contact Us
- Resources
Autoplay OFF





